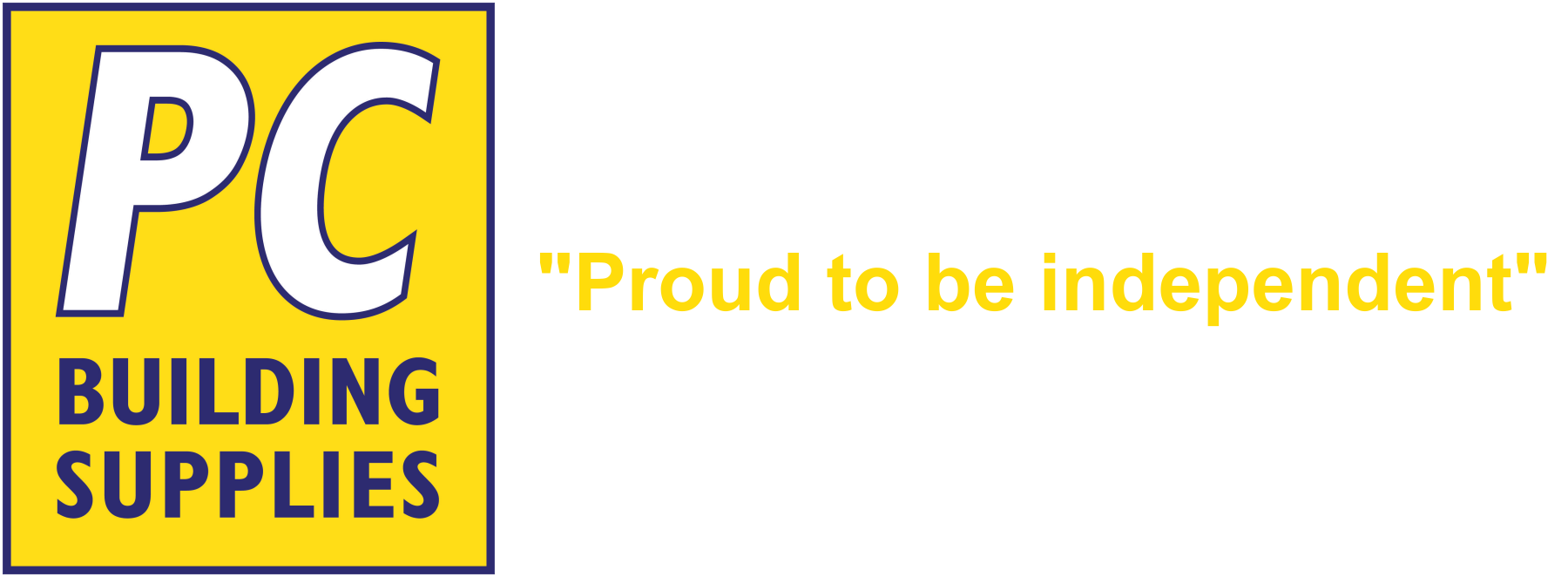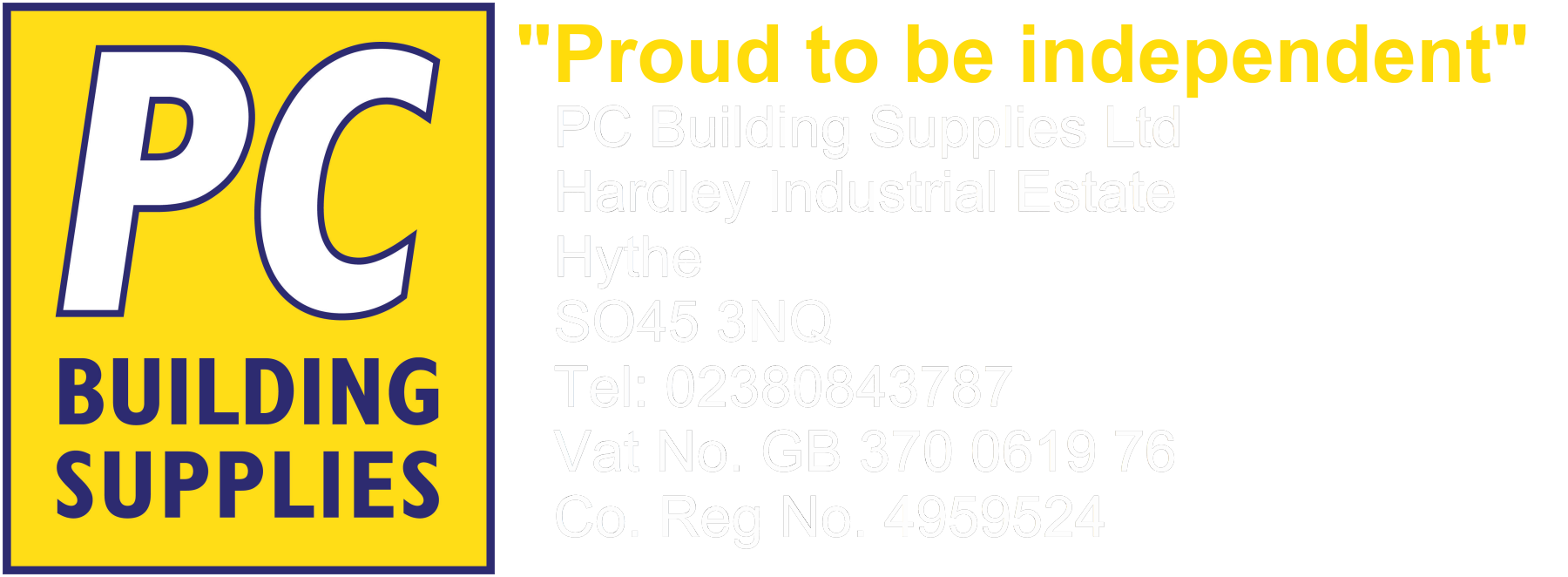Show prices tax inclusive Show prices tax exclusive
Show prices tax inclusive
Timloc Building Products
Timloc Push-in round soffit vent 70mm diameter white
10037
**Sold Individually**
"Provides a convenient method of providing ventilation through an existing soffit board. Efficient, unobtrusive and easy to fit Can be fitted to existing soffit boards in situ 4mm wide holes comply with BS 5250: 2011 Durable and totally resistant to decay UV stabilised and colourfast Satisfies all NHBC requirements Manufactured to BS EN ISO 9001 and BS EN ISO 14001 Complies with all relevant Building Regulations Meets all relevant British Standards"
"Provides a convenient method of providing ventilation through an existing soffit board. Efficient, unobtrusive and easy to fit Can be fitted to existing soffit boards in situ 4mm wide holes comply with BS 5250: 2011 Durable and totally resistant to decay UV stabilised and colourfast Satisfies all NHBC requirements Manufactured to BS EN ISO 9001 and BS EN ISO 14001 Complies with all relevant Building Regulations Meets all relevant British Standards"
£0.57
Timloc Rafter Roll 300mm x 6M black
10030
"Hinged easy to install loft door for loft access through the ceiling into the loft space. Insulation U-value: 0.82 W/m2k *Air permeability measured at 50Pa as 0.00m3 (h.m2) under positive pressure test conditions Purpose made product saves time and money compared with traditional joiner-made timber loft access doors Independently air leakage tested by BRE Factory finished and ready to fit straight from the box Acoustic performance of 30dB Satisfies all NHBC requirements Manufactured to BS EN ISO 9001 and BS EN ISO 14001 Complies with Building Reg. document L1A & L2A (2013 Edition) Meets all relevant British Standards"
£9.00
Timloc Refurb dry fix continuous verge for slate/flat tile 3m grey
M9054
"A continuous verge system, for slate and flat tiles, that presents a clean flush finish and an effective and virtually maintenance free alternative to wet mortar bedding. Long lasting, reliable and virtually maintenance free Protects against wind uplift, water ingress and general deterioration Easy, fast, clean and generally safer mortar free installation Allows virtually all weather installation Integral internal channel collects and discharges rainwater to the gutter Helping to meet BS 5534 Code of practice for slating and tiling Complies with all other relevant regulations and standards Manufactured to BS EN ISO 9001 and BS EN ISO 14001 Independently tested and complies with BS8612"
£18.29
Timloc Standard Roof Tile Vent Adapter
M9117
Duct adapter for Timloc Large Format Inline Roof Tile Vents
Uses:
To provide Timloc Roof Tile Vents with a 110mm duct or soil vent pipe connection
Uses:
To provide Timloc Roof Tile Vents with a 110mm duct or soil vent pipe connection
£5.29
Timloc Telescopic Underfloor Vent
10029
"Adjustable ventilator to provide ventilation beneath suspended ground floors up to 5 brick courses. Telescopic and adjustable for a step of 3, 4 or 5 brick courses Free area of 8000mm2 per unit when installed without 1201AB airbrick Free area of 6500mm2 per unit when installed with 1201AB airbrick Equivalent area of 6170mm2 per unit when installed with 1201AB airbrick Special grille included to prevent entry of vermin Satisfies all NHBC requirements Manufactured to BS EN ISO 9001 and BS EN ISO 14001 Complies with all relevant Building Regulations Meets all relevant British Standards"
£4.01
Timloc Underfloor Vent Duct Adapter to suit 110mm diameter
10038
"Fits on to the lower rear opening of the telescopic underfloor ventilator to allow a standard 110mm external diameter plastic underground drainage pipe to be connected via a coupling connection. Does not restrict airflow through the main telescopic underfloor ventilator Purpose-made accessories eliminate the need for on-site modifications Lightweight and easy to handle Durable and totally resistant to decay Satisfies all NHBC requirements Manufactured to BS EN ISO 9001 and BS EN ISO 14001 Complies with all relevant Building Regulations Meets all relevant British Standards"
£5.41
Min: £0.00 Max: £78.00
£0 £78







