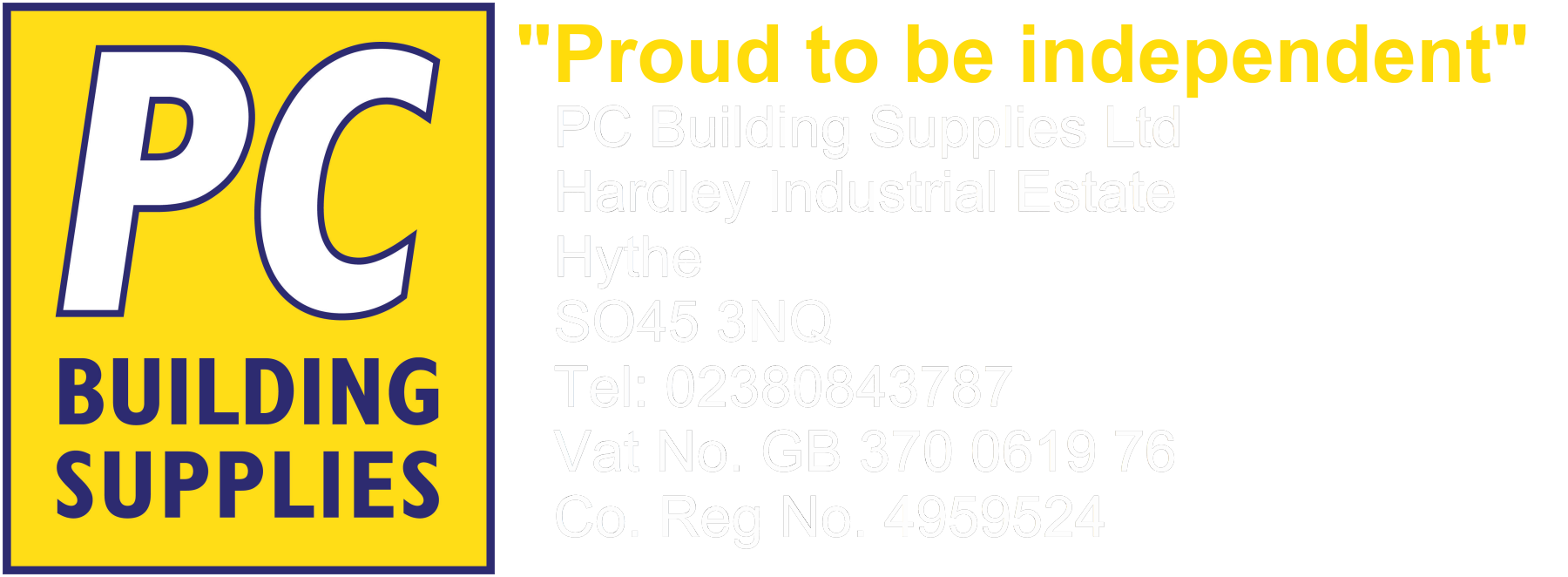Show prices tax inclusive Show prices tax exclusive
Show prices tax inclusive
Timloc Building Products
Timloc Plastic Airbrick 215w x 69h x 60dmm Black
M9088
"Robust airbrick ventilator ideal for use with cavity sleeves and the 1201 and 1201XL telescopic underfloor ventilators. Equivalent area of 6170mm2 per air brick Unique stepped front grille greatly reduces the entry of wind driven rain 6.5mm wide front grille openings comply with BS 5440 Pt 2 and British Gas requirements Integral clip together facility allows multiple airbricks to be stacked to form 9” x 6” and 9” x 9” sizes Durable and totally resistant to decay Satisfies all NHBC requirements Manufactured to BS EN ISO 9001 and BS EN ISO 14001 Complies with all relevant Building Regulations Meets all relevant British Standards Equivalent area marking to front face of airbrick to comply with BS EN 13141-1 : 2004"
£1.52
Timloc Plastic Airbrick 215w x 69h x 60dmm Buff
10043
"Robust airbrick ventilator ideal for use with cavity sleeves and the 1201 and 1201XL telescopic underfloor ventilators. Equivalent area of 6170mm2 per air brick Unique stepped front grille greatly reduces the entry of wind driven rain 6.5mm wide front grille openings comply with BS 5440 Pt 2 and British Gas requirements Integral clip together facility allows multiple airbricks to be stacked to form 9” x 6” and 9” x 9” sizes Durable and totally resistant to decay Satisfies all NHBC requirements Manufactured to BS EN ISO 9001 and BS EN ISO 14001 Complies with all relevant Building Regulations Meets all relevant British Standards Equivalent area marking to front face of airbrick to comply with BS EN 13141-1 : 2004"
£1.90
Timloc Plastic Airbrick 215w x 69h x 60dmm Terracotta
10044
"Robust airbrick ventilator ideal for use with cavity sleeves and the 1201 and 1201XL telescopic underfloor ventilators. Equivalent area of 6170mm2 per air brick Unique stepped front grille greatly reduces the entry of wind driven rain 6.5mm wide front grille openings comply with BS 5440 Pt 2 and British Gas requirements Integral clip together facility allows multiple airbricks to be stacked to form 9” x 6” and 9” x 9” sizes Durable and totally resistant to decay Satisfies all NHBC requirements Manufactured to BS EN ISO 9001 and BS EN ISO 14001 Complies with all relevant Building Regulations Meets all relevant British Standards Equivalent area marking to front face of airbrick to comply with BS EN 13141-1 : 2004"
£1.90
Timloc Plastic Drop-in Loft Access Door 562x665mm WH
59039
"Easy to install for loft access through the ceiling into the loft space. Insulation U-value: 0.82 W/m2k Purpose made product saves time and money compared with traditional joiner-made timber loft access doors Factory finished and ready to fit straight from the box Insulated door panel Incorporates integral draught and vapour seal Acoustic performance of 30dB Satisfies all NHBC requirements Manufactured to BS EN ISO 9001 and BS EN ISO 14001 Complies with Building Reg. document L1A & L2A (2013 Edition) Meets all relevant British Standards"
£55.02
Timloc Plastic Hinged Loft Access Door 562x665mm Keylock WH
59094
"Hinged easy to install loft door with key lock for loft access through the ceiling into the loft space. Insulation U-value: 0.82 W/m2k *Air permeability measured at 50Pa as 0.00m3 (h.m2) under positive pressure test conditions Purpose made product saves time and money compared with traditional joiner-made timber loft access doors Independently air leakage tested by BRE Factory finished and ready to fit straight from the box Acoustic performance of 30dB Satisfies all NHBC requirements Manufactured to BS EN ISO 9001 and BS EN ISO 14001 Complies with Building Reg. document L1A & L2A (2013 Edition) Meets all relevant British Standards"
£77.51
Timloc Push-in round soffit vent 70mm diameter brown
10036
**Sold Individually**
"Provides a convenient method of providing ventilation through an existing soffit board. Efficient, unobtrusive and easy to fit Can be fitted to existing soffit boards in situ 4mm wide holes comply with BS 5250: 2011 Durable and totally resistant to decay UV stabilised and colourfast Satisfies all NHBC requirements Manufactured to BS EN ISO 9001 and BS EN ISO 14001 Complies with all relevant Building Regulations Meets all relevant British Standards"
"Provides a convenient method of providing ventilation through an existing soffit board. Efficient, unobtrusive and easy to fit Can be fitted to existing soffit boards in situ 4mm wide holes comply with BS 5250: 2011 Durable and totally resistant to decay UV stabilised and colourfast Satisfies all NHBC requirements Manufactured to BS EN ISO 9001 and BS EN ISO 14001 Complies with all relevant Building Regulations Meets all relevant British Standards"
£0.54
Min: £0.00 Max: £78.00
£0 £78







